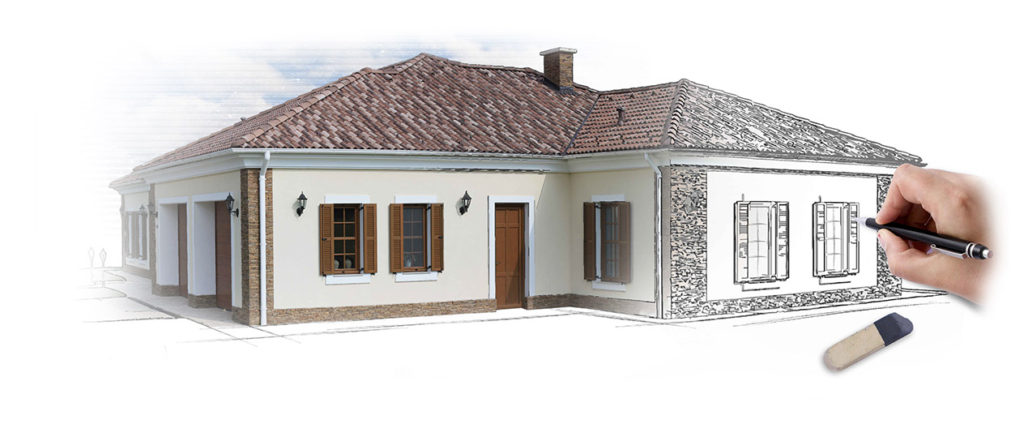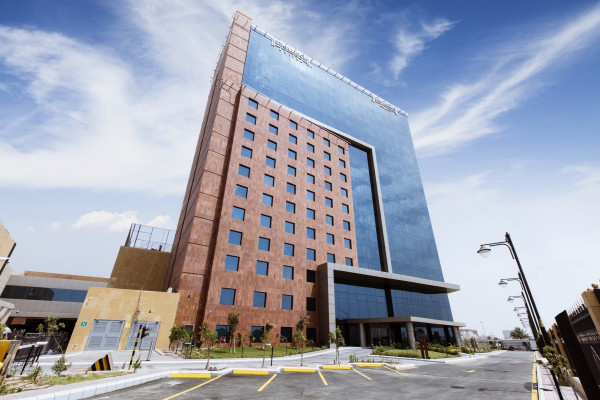
Home Building
Home Building
Assisting in the design and development of worldwide home building projects, we provide accurate and high-quality detailing, 3D modelling, drafting, construction documentation sets, 3D rendering and COBie services for large home builders.
Our home-building design support teams have acquired thorough region-specific knowledge of the codes and regulations for the US (AIA), the UK (RIBA), Canada and Australia (ANZ) to efficiently fulfil the design needs of global homebuilders.

- Design & BIM
We provide 3D BIM modelling, drafting, 4D (time schedule) and 5D (cost) Revit BIM services, including detailed plans, sections, elevations, BIM content and schedules. Our clash-free models include precise data on design development and construction documentation.
Working within both closed BIM and open BIM environments, our teams can create lot-specific drawings, address-specific drawings, plan updates, options, design development and construction documentation sets directly from BIM models for each house in large homebuilding projects.
We provide:
- Drafting & Design Development
- BIM Modelling
- Construction Documentation
- Visualisation
Realistic visual experiences of residential spaces can make a lasting impact on viewers. We recognise the significance of accurate 3D rendering services in helping communicate design details for internal design approvals, reviews and to help construction teams visualise proposed layouts.
Combining the latest in visualisation technology, thorough knowledge of local requirements and the expertise of our skilled designers, we provide photorealistic 3D renderings and other visualisation services for conceptual planning, designing and marketing, such as:
- External 3D Rendered Images
- Internal 3D Rendered Images
- Walk-throughs and Fly-throughs
- Interactive Floor Plans
- Project Types

Mixed-Use

Multi-Storey Residences

Multi-Unit Residential

Single Story
- Software Expertise






