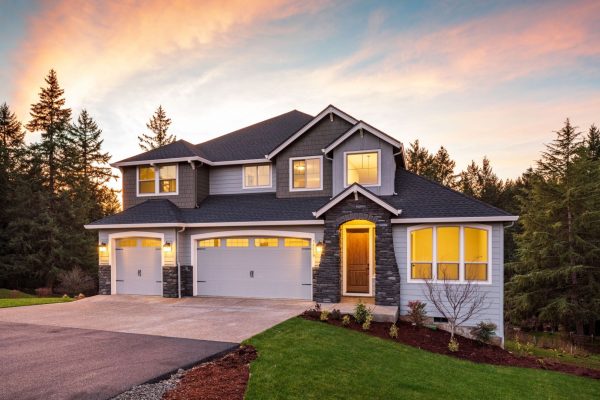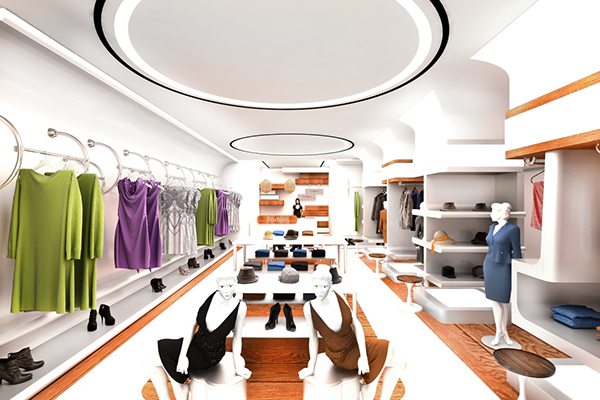
Electro-Mechanical BIM
Spatially coordinated with MEP Services and Produce shop drawing for an improve site experience.
MEP BIM
Creating MEP models (mechanical, electrical, plumbing/public health/hydraulic and fire) in the BIM format helps visualise the design of spatially coordinated MEP systems clearly and simply. These intelligent, detailed 3D representations can be used as the basis for walk-throughs, sequencing, creating detailed drawings, pricing and installation.
Extensive experience in MEP BIM/3D BIM coordination has seen our BIM experts contribute effectively to the design drawings of healthcare institutions, commercial offices, mixed-use buildings, educational institutes, retail spaces, stadia, transportation hubs and industrial sites.
Our MEP BIM services include:
- Coordination
- Modelling
- Drafting
- Prefabrication
Ensuring no clashes in the representation of MEP systems and components, addressing spatial issues before construction begins and ultimately helping prevent site-based delays, disputes and obstructions, our BIM coordinators provide precise spatial building services coordination with other disciplines.
We create, validate and deliver spatially coordinated building services models and drawings – ensuring a ‘clash-free solution’ by providing:
- Spatially coordinated, Revit 3D models featuring all building services elements, including plant rooms, building risers, corridors and room distribution
- Coordination of all building services in a 3D environment with other disciplines, such as architectural and structural elements
- Considering prefabricated project requirements for plant areas, risers and ceiling modules
- Spatially coordinated, installation-ready building services drawings
Defining and precisely representing spaces and zones in a building model for validation of MEP design, our MEP BIM modellers consistently create accurate and reliable MEP models, such as:
- Duct system models – for the building’s heating and cooling needs, placing air terminals, mechanical equipment and duct routing layouts and HVAC plants, chillers, fan coil units, fire dampers, grille and diffuser layouts
- Electrical system models – to place devices, lighting fixtures and electrical equipment, including ladder, tray, containment and electrical controls
- Plumbing/public health/hydraulic systems models – by placing mechanical components for a supply or return system to determine the best routing for plumbing
- Fire system models – including sprinkler mains and distribution, prevention equipment, sensors, detectors and alarms
- MEP fabrication models – including DfMA and prefabricated modules, MEP systems in a structural frame that fits into corridors, risers or plant rooms
- Scan to BIM modelling – for the creation of 3D intelligent BIM models from point cloud data
- Revit Family modelling – creation of bespoke as well as manufacturer-specified components for building engineering projects
Accurate MEP drawings smoothly facilitate design progression, MEP installation and building maintenance. Creating detailed CAD drawings for MEP design and coordination workflows, our drafting support caters to all MEP services and elements, including risers, plant rooms, floor layouts for underfloor, mid-level and within the ceiling void areas.
Conforming to the corporate style and standards of each global customer and region, our draftsmen fully understand the requirements of building services globally and deliver MEP drafting and drawing services, such as:
- HVAC Drawings
- Electrical Drawings
- Fire and Sprinkler Drawings
- Plumbing/Public Health/Hydraulic Design Drawings
- Coordinated & Installation Drawings
- Penetration/Builderswork Drawings
- MEP Spool & Shop Drawings
- MEP Prefabrication & Module Drawings
- As-fitted Drawings/As-built Drawings
Integrating prefabricated MEP (M&E) components and services into a module or assembly enables the completed modules to be used for risers, corridors, plant rooms and energy centres. Our MEP prefabrication services can help save time, increase profitability, improve on-site safety and increase productivity for Design for Manufacture and Assembly (DfMA), prefabrication, modular or off-site fabrication projects.
We create:
- Prefabricated MEP drawings and prefabricated construction modelling services, within the BIM environment
- DfMA modelling and drawings of detailed building services corridors or risers with HVAC, pipework, drainage, electrical and fire services within a steel frame (such as Unistrut) and schedules of equipment
- 3D modular construction drawings and models, complete with schedules of MEP equipment
- Spool drawings for all components, to improve manufacturing accuracy
- Shop drawings
- DfMA 3D modelling and detailed assembly drawings for bathroom pods, shower pods and washroom pods with electrical and plumbing/public health/hydraulic systems, MEP components, wall elements, roof and ceiling elements
- Detailed steelwork fabrication design drawings
- Prefabricated 3D models and DfMA solutions for prefabricated or modular floor plans and industrial building design for modular buildings and sustainable modular buildings




