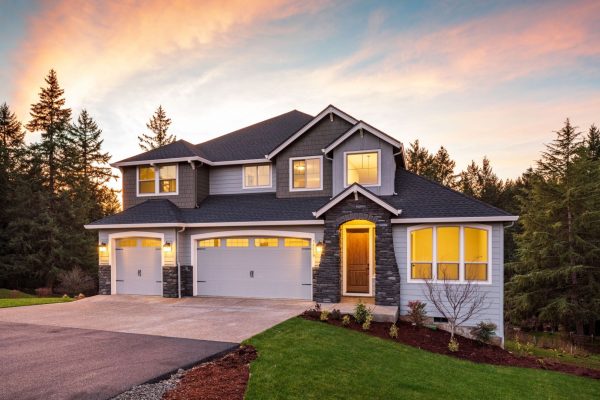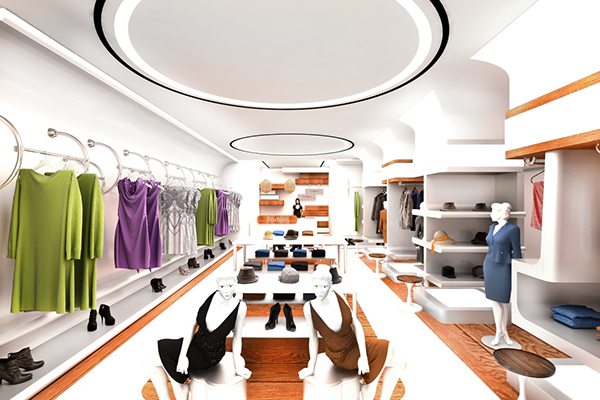
Visualisation
Providing homebuilders with detailed,
photorealistic visualisation solutions
Visualisation
Reflecting the detail and appearance of design concepts, rendered images and other forms of visualisation can communicate design in an attractive and accurate manner.
Combining the expert skills of our designers on the latest visualisation technology, using state-of-the-art lighting techniques, high-quality libraries and an in-depth knowledge of local codes and requirements, we deliver conceptual images, walk-throughs, 360˚ views and photorealistic residential perspectives to large global homebuilders. The high-quality rendered images we create can be used to plan, design and visualise homebuilding projects and for design approvals, reviews and as part of marketing strategies in the homebuilding industry.
- External 3D Rendered Images
- Internal 3D Rendered Images
- Walk-through/ Fly-through
Our external rendered images show viewers a realistic and detailed view of a home before construction begins, including landscaping/environment, colour, cladding material, textures and finish options. Architectural features, brickwork, roof tiles, the effects of lighting and shadow placement during different times of the year and day can be represented photo-realistically when we provide:
- Exterior views of a house from all sides
- Exterior views of individual/single houses
- Exterior views of town houses/homes
- Exterior views of multiple houses
- Street scenes
Representing functionality and creativity, our internal 3D rendered images showcase the right internal lighting and colours to match certain lifestyles promoted by homebuilders. Project stakeholders can evaluate options and make suitable design choices with our internal 3D rendered images, which include furniture, fixtures, glazing, partitions and household equipment.
We provide:
- Interior views of all indoor spaces
- Interior panoramas of all indoor spaces
- Customised furniture renders
Viewing our realistic videos of homes while experiencing the feeling of walking through them, walk-throughs can be used by homebuilders and their customers to understand how house designs will appear and function.
We create walk-throughs with precise and minute details, such as immediate home surroundings, parking areas, roads, gardens, fences, hedges and other landscaping features for exterior views.
Our interior views can show every part of a home, including furniture, windows, doors, room decorations, shadows, lighting and reflections. We can add sounds and background music for a more effective impact.
We provide:
- Interior walk-throughs of all indoor spaces
- Interior walk-throughs of furniture renders
- Exterior walk-throughs of a house from all sides
- Exterior walk-throughs of individual/single houses
- Exterior walk-throughs of town houses/homes
- Exterior walk-throughs of multiple houses
- 360˚ views for immersive 3D experience




