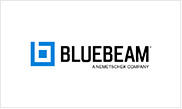
Interior Design
Interior Design
Working with large global retailers, we assist in the design of global retail projects in accordance with specific client requirements. Large retailers prefer to have consistent design layouts in their retail spaces at every location worldwide. Our retail support services endeavour to provide that consistency by understanding brand requirements, developing design, providing BIM modelling, COBie services, drafting, 3D rendering of retail spaces, content creation and retail construction drawings.
We also provide 4D (time schedule) and 5D (cost) Revit BIM services with our region-specific domain knowledge of the codes and regulations of the US, the UK, Canada and Australia.
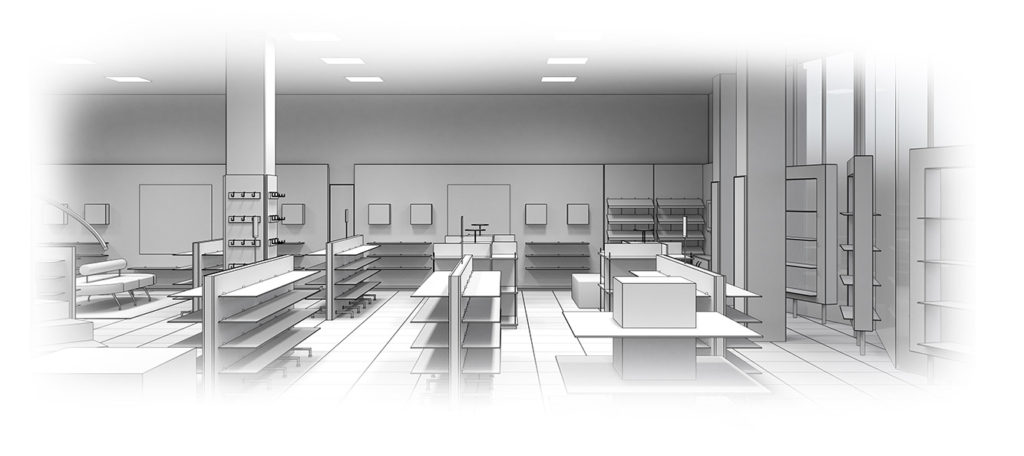
- Design Development
Assisting large retailers with comprehensive retail design support, we provide retail design drawings, BIM and other retail/store CAD services. We develop retail store models and cost estimates of design options, detailed design drawings, furniture and fixture plans, Revit family creation and retail rendering to help develop design, plan and visualise retail spaces.
We also create 3D model libraries for equipment, fixtures, fittings and furniture within retail spaces.
Our range of services for design development include:
- Commodity Planning
- Modelling
- Drafting
- Construction Drawings
- Visualisation
Visualising retail spaces can help communicate design details for internal design approvals, reviews and to help construction teams visualise proposed layouts.
Combining the latest in visualisation technology, thorough knowledge of local requirements and the expertise of our skilled designers, we provide photorealistic 3D renderings and other visualisation services for conceptual planning, designing and marketing, such as:
- External 3D Rendered Images
- Internal 3D Rendered Images
- Walk-through
- Project Types
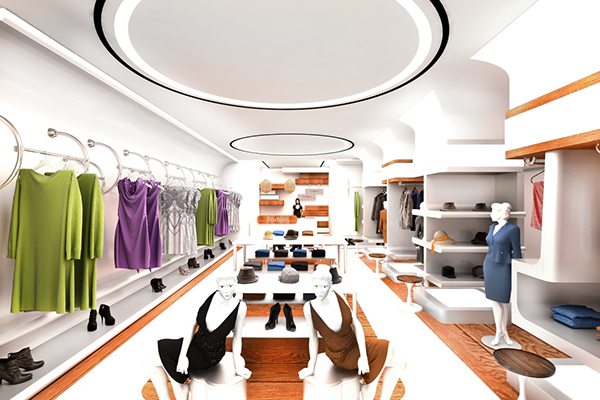
Fashion Store
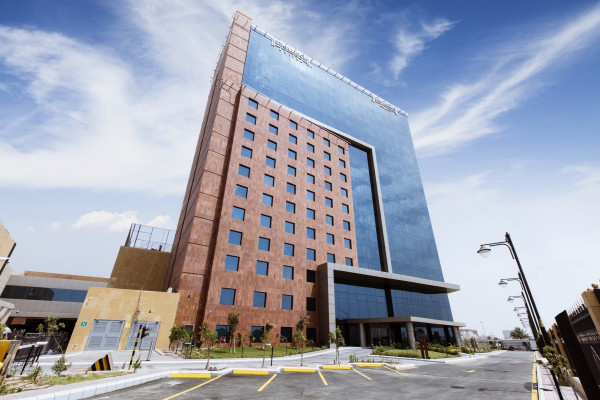
Hospitality/Leisure

Restaurant/Cafe
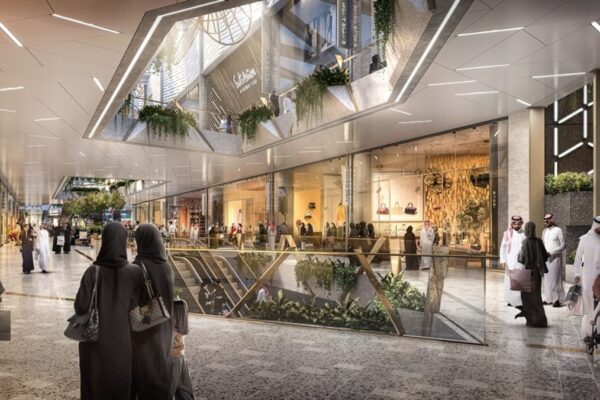
Shopping Mall
- Software Expertise





