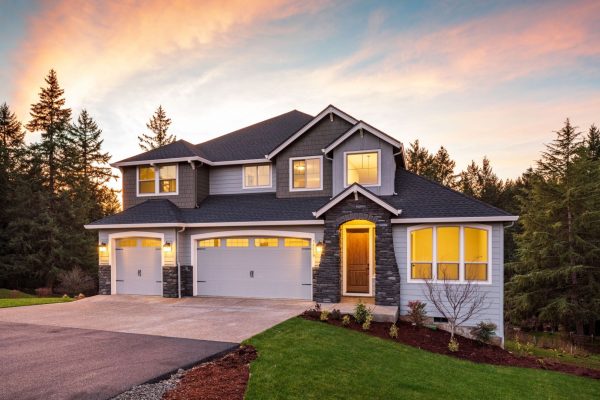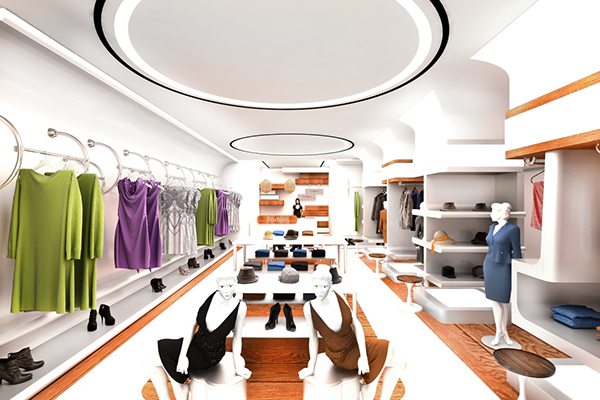
Design Development
Design Development
Assisting large retailers with comprehensive retail design support, we provide retail design drawings, BIM and other retail/store CAD services. We develop retail store models and cost estimates of design options, detailed design drawings, Revit family creation and construction drawings to help develop design, plan and visualise retail spaces.
We also create 3D model libraries for equipment, fixtures, fittings and furniture within retail spaces.
Our range of services for design development includes:
- Modelling
- Drafting
- Construction Drawings
Providing a range of retail 3D modelling services and 3D CAD design services to help design, plan and visualise retail spaces, we create Revit BIM models for a range of retail projects. Any changes to schedules, plans, elevations, sections or the 3D model itself result in coordinated updates to all corresponding areas.
Our range of retail 3D modelling services includes:
- Revit Family Modelling – 3D model libraries for all equipment, fixtures, fittings and furniture within the retail industry
- 3D CAD models – using 2D layout plans and elevations, we create entire retail models to exact standards and specifications
- SketchUp models
- 4D CAD models
Qualified architects manage all our projects, from requirement gathering through to delivery. We provide large global retailers with accurate retail design drawings and other drafting services.
Our range of retail drafting services includes:
- Retail construction documentation sets (CD sets)
- Retail drawings
- Detailing services
Qualified architects manage all our projects, from requirement gathering through to delivery. We provide large global retailers with accurate retail design drawings and other drafting services.
Our range of retail drafting services includes:
- Retail construction documentation sets (CD sets)
- Retail drawings
- Detailing services




